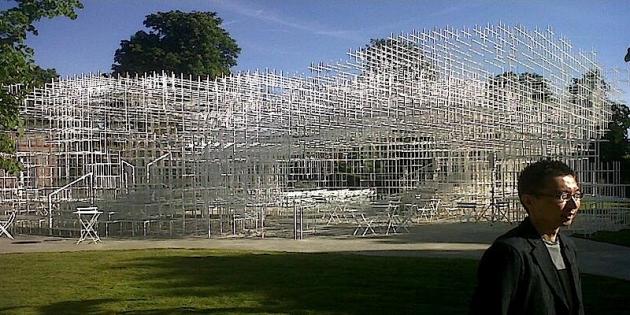The completed Serpentine Pavilion 2013 was unveiled today at a press view in London. AECOM the engineers and technical advisers who carried out the structural design of the Pavilion, from the concept stage, were there to officially open the temporary building. Over the past four months they have worked in close collaboration with multi award-winning Japanese architect, Sou Fujimoto, to transform his vision into reality.
Widely acknowledged as one of the most important architects coming to prominence worldwide, Sou Fujimoto is the leading light of an exciting generation of artists who are re-inventing our relationship with the built environment. Inspired by organic structures, such as the forest, the nest and the cave, Fujimoto’s signature buildings inhabit a space between nature and artificiality. Fujimoto has completed the majority of his buildings in Japan, with commissions ranging from the domestic, such as Final Wooden House, T House and House N, to the institutional, such as the Musashino Art Museum and Library at Musashino Art University.
Occupying some 350 square-metres of lawn in front of the Serpentine Gallery, Sou Fujimoto’s delicate, latticed structure of 20mm steel poles will have a lightweight and semi-transparent appearance that will allow it to blend, cloud-like, into the landscape and against the classical backdrop of the Gallery’s colonnaded East wing. Designed as a flexible, multi-purpose social space – with a café sited inside – visitors will be encouraged to enter and interact with the Pavilion in different ways throughout its four-month tenure in London’s Kensington Gardens.
Each pavilion is intended to be an example of contemporary architecture and cutting edge engineering which aims to inspire and intrigue its audience. Occupying approximately 350 sq metres of lawn in front of the Serpentine Gallery, the semi-transparent, latticed edifice is designed to blend into its surrounding landscape, uniting the synthetic and the natural. The engineering challenge presented was to mask the complexity of the structure behind a simple design and intelligent detailing, to create a unique architectural concept.
Commenting on the Serpentine Pavilion 2013, David Glover, AECOM’s Global Chief Executive, Building Engineering, said: “Working on the Serpentine Pavilion 2013 has been an exciting challenge, due to both the complexity of the design and the short time frame in which it has been brought to life. The Serpentine Pavilion is an important part of British culture and Sou Fujimoto’s vision has enabled us to add to this long standing tradition of innovative structural design and create a structure that seeks to reinvent our relationship with the built environment.”
AECOM’s Structural Engineer for this project has also been nominated for The Institution of Young Engineers prestigious “Young Structural Engineer of the Year” award, the winner of which is due to be announced later this week.
The Serpentine Pavilion 2013 will be open to the public from the 8th June until the 20th October. Designed as a flexible, multi-purpose social space, with a café inside, visitors are encouraged to enter and interact with the Pavilion throughout its four-month tenure in London’s Kensington Gardens.


