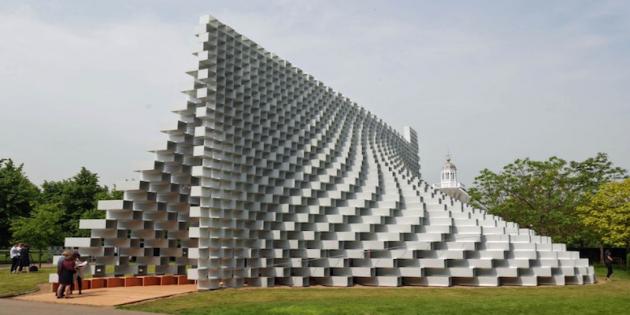The Serpentine Pavilion, designed by Bjarke Ingels Group (BIG), was launched today by the gallery, with the usual fanfare that this highly anticipated annual project attracts. This year the structure is an ‘unzipped wall’ that is transformed from straight line to three-dimensional space, creating a dramatic effect that by day houses a café and free family activities and by night becomes a space for the Serpentine’s acclaimed Park Nights programme of performative works by artists, writers and musicians. The main pavilion is part of what has grown into a programme which includes three further summer houses.
Kunlé Adeyemi’s Summer House is an inverse replica of Queen Caroline’s Temple – a tribute to its robust form, space and material, recomposed into a new sculptural object. Barkow Leibinger were inspired by another, now extinct, 18th Century pavilion also designed by William Kent, which rotated and offered 360 degree views of the Park. Yona Friedman’s Summer House takes the form of a modular structure that can be assembled and disassembled in different formations and builds upon the architect’s pioneering project La Ville Spatiale (Spatial City) begun in the late 1950s. Asif Khan’s design is inspired by the fact that Queen Caroline’s Temple was positioned in a way that it would allow it to catch the sunlight from The Serpentine lake.
Serpentine Galleries Director, Julia Peyton-Jones, and Co-Director, Hans Ulrich Obrist, said: “We are delighted to reveal the designs for our expanded Architecture Programme. As you can see from the architect’s renders, Bjarke Ingels has responded to the brief for a multi-purpose Pavilion with a supremely elegant structure that is both curvaceous wall and soaring spire, that will surely serve as a beacon – drawing visitors across Hyde Park and Kensington Gardens to visit the Pavilion, the Summer Houses and our major exhibitions by Alex Katz and Etel Adnan. The response to design a Summer House inspired by the 18th Century Queen Caroline’s Temple by our four international architects has been equally inspired and has produced four unique spaces for visitors to explore this summer. “
Bjarke Ingels Group (BIG) For the Serpentine Pavilion 2016, we have attempted to design a structure that embodies multiple aspects that are often perceived as opposites: a structure that is free-form yet rigorous, modular yet sculptural, both transparent and opaque, both solid box and blob. We decided to work with one of the most basic elements of architecture: the brick wall. Rather than clay bricks or stone blocks, the wall is erected from pultruded fibreglass frames stacked on top of each other. The wall is then pulled apart to form a cavity within it, to house the events of the Pavilion’s programme. This unzipping of the wall turns the line into a surface, transforming the wall into a space. A complex three-dimensional environment is created which can be explored and experienced in a variety of ways, inside and outside. At the top, the wall appears like a straight line, while the bottom, it forms a sheltered valley at the entrance of the Pavilion and an undulating hillside towards the Park.

