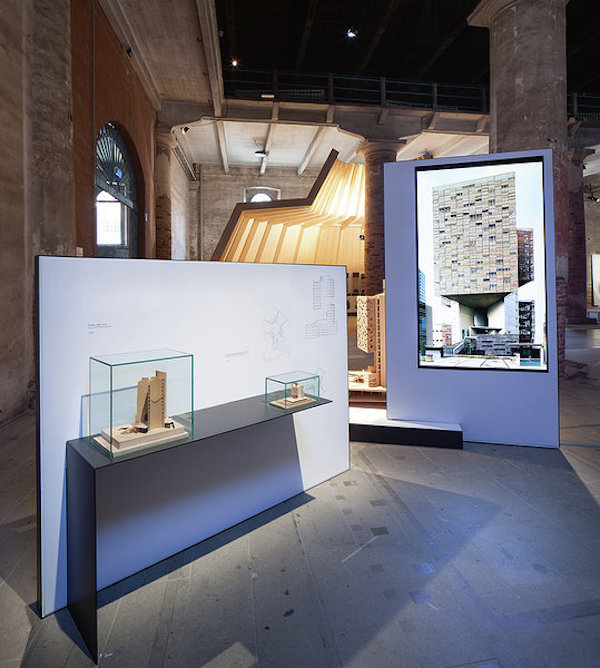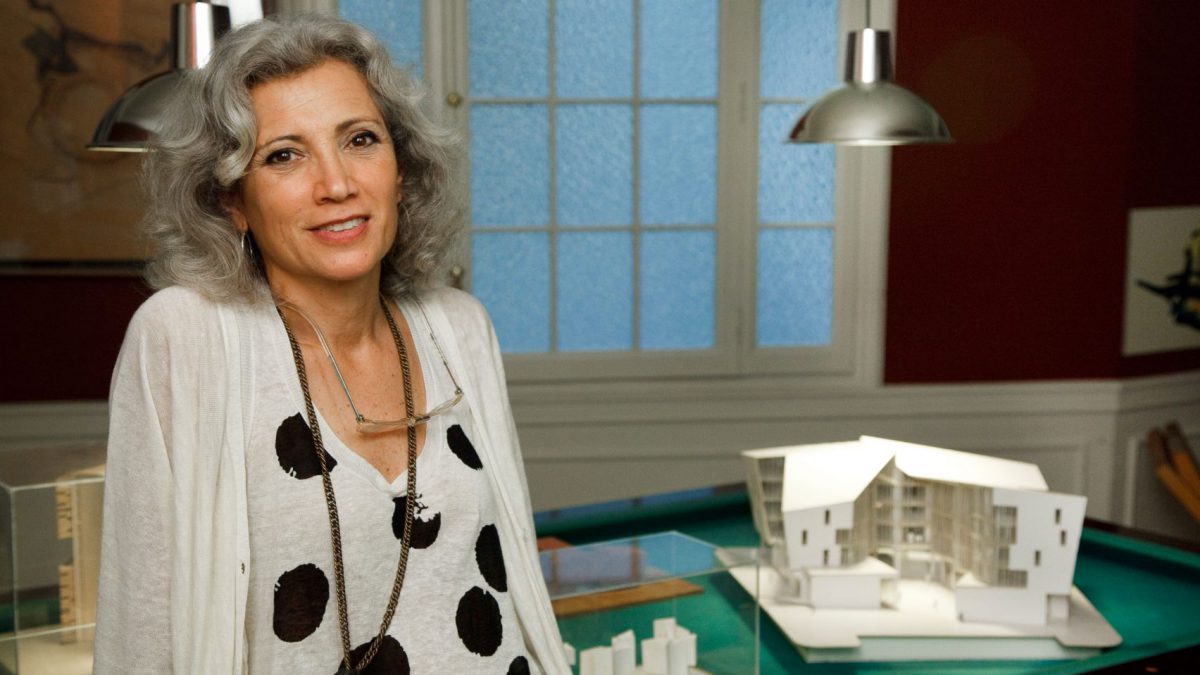Carme Pinós starts with the concept of ‘universal connection’ where everything is linked; an action rebounds off another, transforming it and generating a new one. My position is one of dialogue and she strives to generate this dialogue through architecture.
I strive to give architecture poetic value – Carme Pinós
Speaking to Artlyst she explains; In this sense, I see architecture as a trigger of relationships, a place of intersections and encounters. I design places where movements and routes intersect and exchange, spaces where people identify as part of a community, but also feel they belong to universality.

Our culture tends to try to overcome nature, controlling and dominating it. I am critical of this position. I understand humans as beings who need to form and feel part of a common social dimension, but also must participate in nature. The idea of the human being in dialogue with nature, not dominating it, establishes our poetic needs and poetry is linked more to generosity than to power Poetics is never a watertight compartment, it is just based on conceptual relationships, on building stories that go beyond the plot—transcend it—reflecting something more absolute.
I strive to give architecture poetic value. I intend to take them to their limits, without devaluing those small stories that architectural spaces can generate…. I want to discuss with the large and small at the same time, with more abstract geometry and with the organic— which starts from a rule, a structure that grows with anecdotes, accidents. This is what interests me because this is where we find the richness of life.
The Cube office tower, Puerta de Hierro, Guadalajara, in Mexico is the result of finding the solution to a series of specific operative problems without sacrificing either sculptural expression or spatial freedom. The basis of this project was the desire to create a building in which all offices are well-ventilated, have natural light and take advantage of Guadalajara’s good climate, rendering air conditioning unnecessary. We were asked for a unique building with restricted floor area but unrestricted height. Thus, we choose to build vertically; three concrete nodes contain all services and vertical circulation and are the columns that support the whole building. Both the office modules and the parking area are free from obstacles.
The space between these three concrete cores is open to the sky. Alternately three floors of the building are omitted so that light floods into this central space from the side, while the voids become huge windows for the offices that look onto it. Moreover, they allow for cross-ventilation. An external skin of wood louvres mounted on sliding panels acts as a sun shade. The result of this office building is a spatial experience whose design contains this extra ingredient of generosity, of poetry, that goes beyond its own pragmatism.

